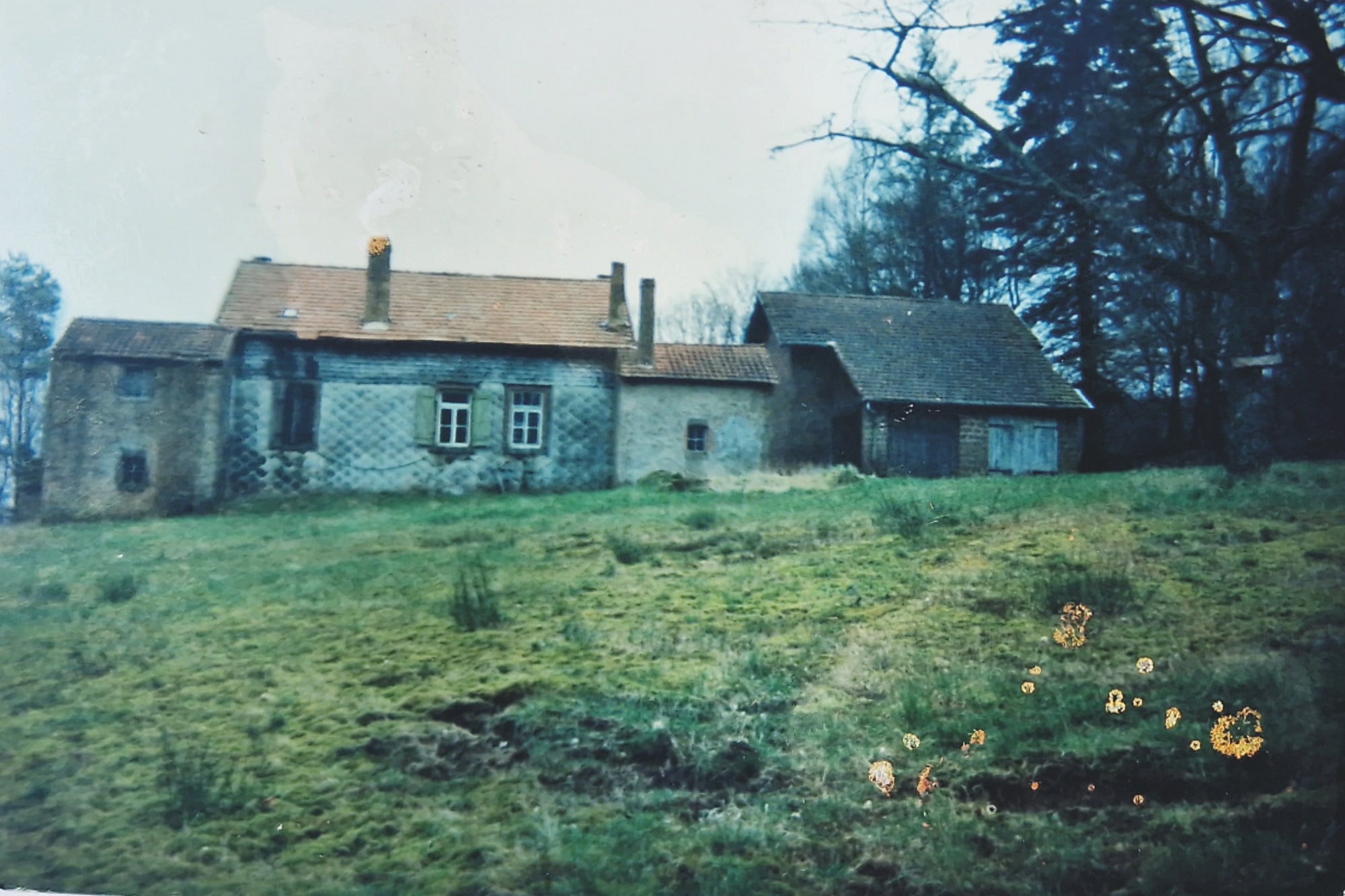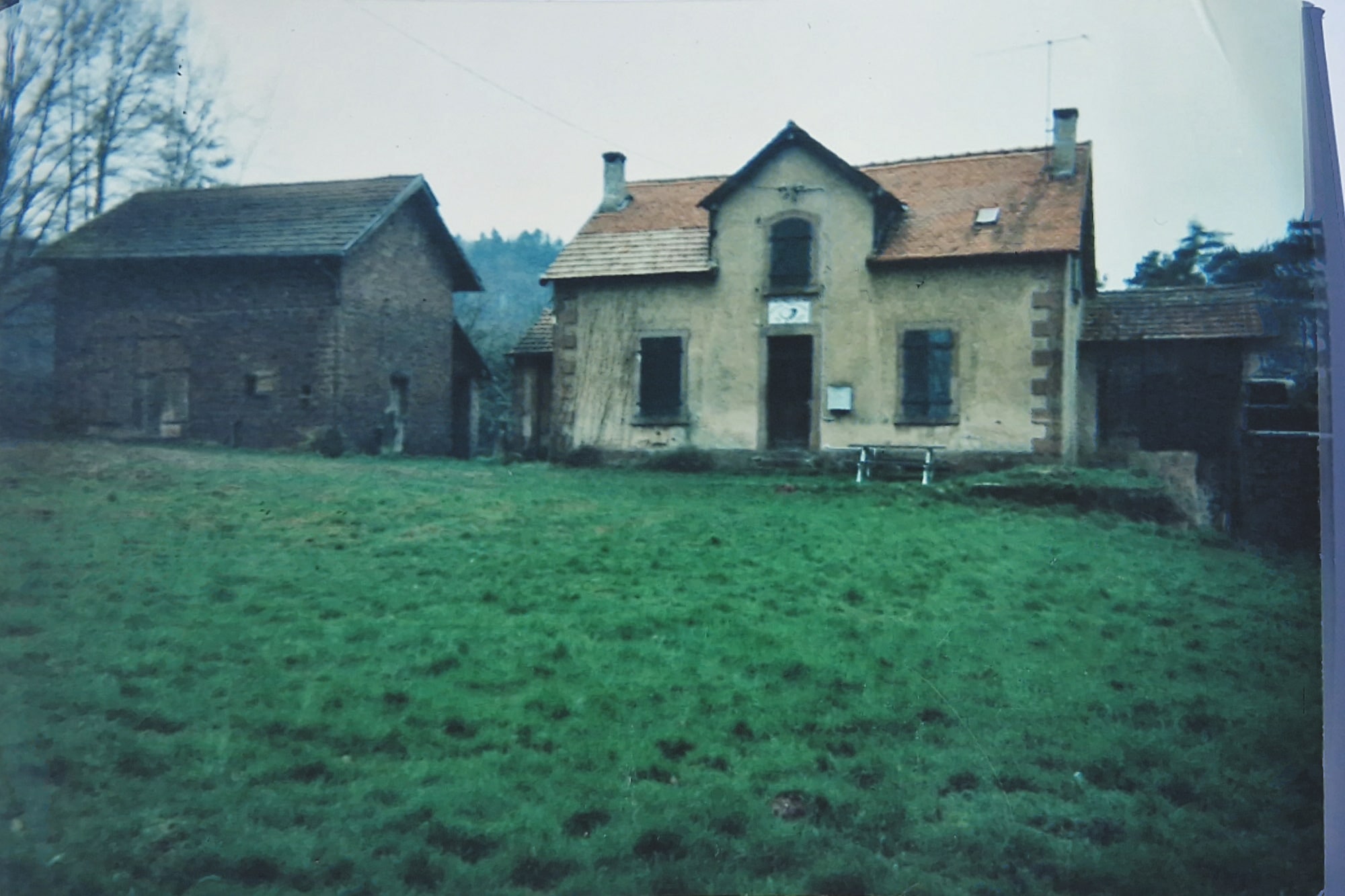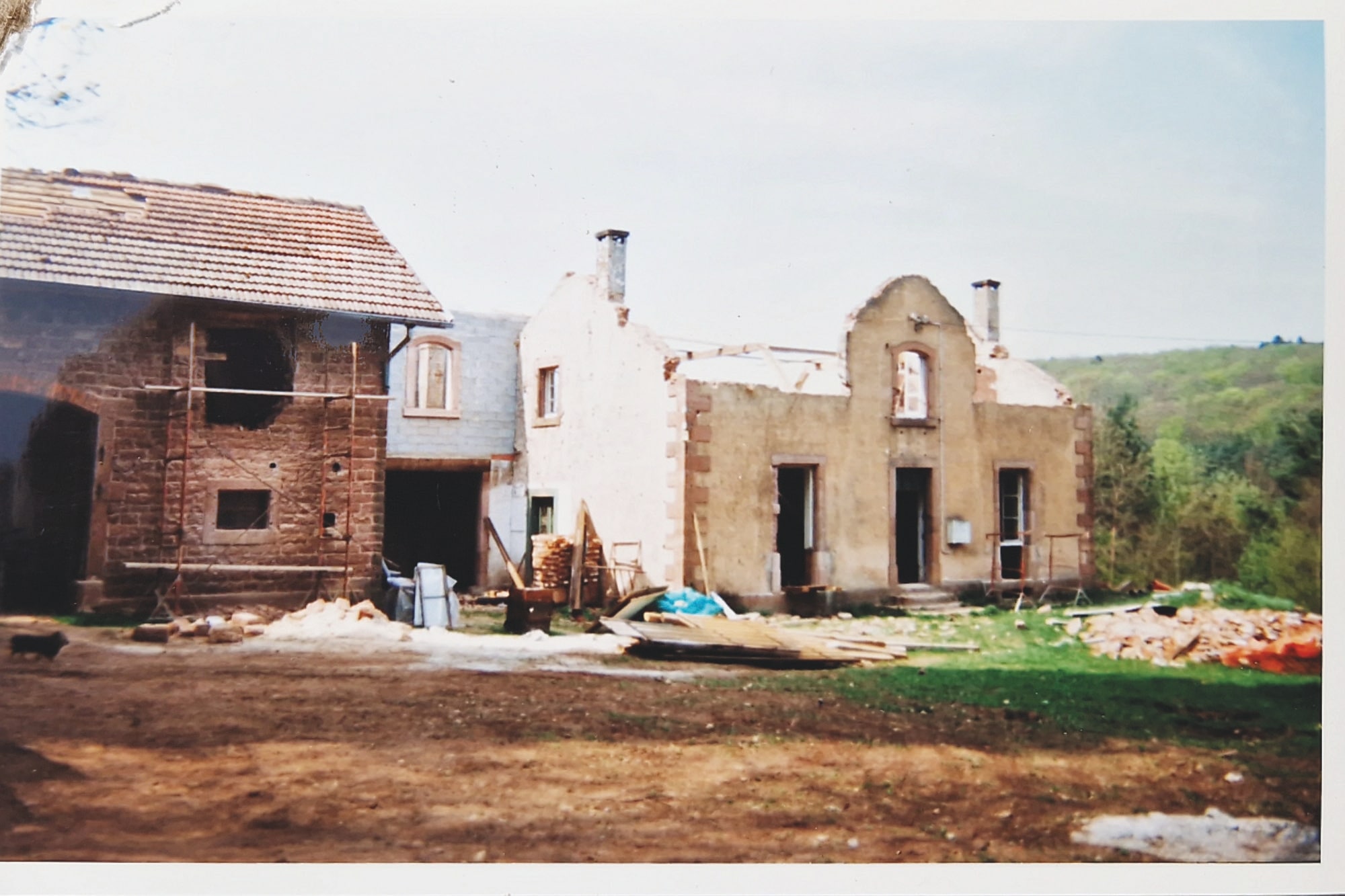Estate & History
Since 1856
The origins
The forest house was built in 1856 by the administration in charge of water and forests (formerly the ONF), which was not created until 1966.
It was inhabited by various forestry families for over 120 years.
1856
Construction
1856
1st renovation
1995
2nd renovation
2021
Creating the gîte
2024


Rear and front view circa 1985
In the beginning
Forest House
At the time, water and electricity were rudimentary. At the time, roads were not tarmacked and there were fewer people to get around!
The small part of today's gîte was used as a stable for cattle reared in the surrounding pastures. The upper part was used to store hay and cereals. The old pink sandstone troughs of the cowshed and the kitchen sink of the current large cottage can be seen outside the flowerbed, at the corner of the terrace.
The lower part of the large gîte was not as open as it is today, but formed a set of small living rooms. All that remains of this era are the exterior walls. In the 1970s, Marcel LANTZ, who was then in charge of the communal and state-owned hunting grounds in the Saint Louis forest, fell in love with the site and the building. At the time, it had not been lived in for several years. He tried to buy it back, but was turned down and the site was leased to the ONF. For more than 10 years, the house was used as a meeting place for hunting parties.
Buying back the property
Marcel Lantz
Marcel LANTZ was still hopeful that one day he would be able to buy the house back. Negotiations led to a successful compromise in the early 1990s.
The house, better maintained, was a shadow of its former self.
Under the leadership of an architect from Saarbrücken, extensive work was undertaken to bring the houses and surrounding area back to life.
Masonry work, roofing and insulation, electricity, drainage, plumbing, painting and many other trades
have followed one another over the years.
Marcel LANTZ, founder of Oliger France in 1970, inventor and manufacturer of the "kachelofe" - a typical Alsatian tiled stove - will have lived there with his wife Annette for just over 25 years.
The manufacturing plant is still located in the same village of Saint Louis, and there is an exhibition where you can see and buy the products.he famous high-efficiency heaters known and recognised throughout France (wood-burning stoves, pellet-burning cookers, cookers, towers and electric panels).

Four years of work
Containment
At the beginning of the confinement, Marcel's daughter Blanche decided to bring the buildings up to date and turn them into gîtes.
It was a local interior designer who drew up the outline of the future gîte.
More than 4 years of work followed, with busy weekends and planned holidays.
In addition to this great project, we'll be adding 2 unusual cabins built and assembled by our friend Sébastien, from the nearby Vosges, both equipped with Nordic baths, toilets and showers for maximum comfort.
Throughout this period, Hugo, Jean-Paul & Anne, to whom we extend our warmest thanks, were the mainstays of our Sunday work, carrying out work and finishing touches in all weather conditions.
Today, nestling in a green setting next to the Saint-Louis-Arzviller inclined plane (a boat lift), which forms part of the Marne au Rhin canal and provides a crossing of the Vosges, this former forester's house has been given a new lease of life, offering guests a rejuvenating and invigorating change of scenery.
Surrounded by a large wooded park with a plunging view over the canal, it is both relaxing and ideally located for starting out on forest walks or visits to surrounding sites.
GPS coordinates 48° 43′ 17.238″ N and 7° 12′ 33.174″ E
